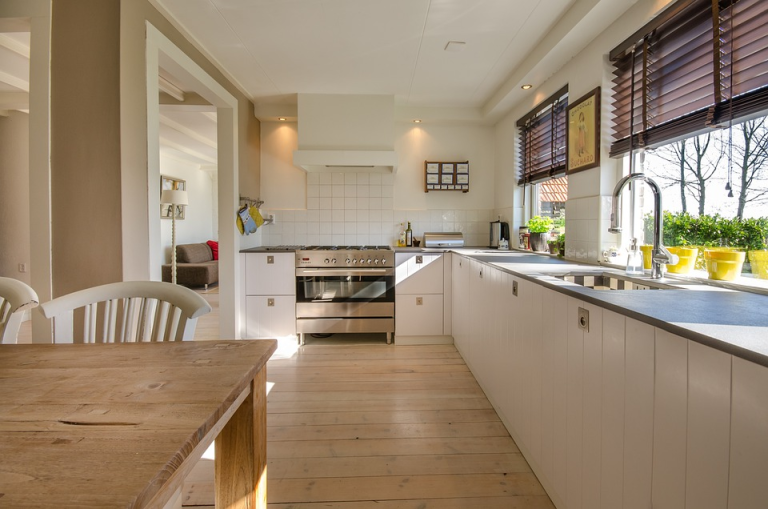The kitchen truly is the heart of the home. Maximizing the layout during kitchen remodeling offers the chance to streamline the workflow, optimize space, and create a more harmonious atmosphere.
Our 5 tips for maximizing your kitchen’s layout during a renovation promise to do exactly that. Read all about how your choice of materials, storage options, appliances, lighting, and ventilation will boost your kitchen creativity.
Consider Your Workflow
What works for one family may not work for another. Consider your own workflow needs.
Are you constantly reaching for fresh produce to make salads? Perhaps you’re walking to and fro looking for ingredients for the sauce to go with your freshly grilled steak.
Whether you rely on free-standing furniture pieces or affordable and customizable Chinese-made kitchen cabinets is up to you. But when the appliances you use, and the pantry items you need for your meals are housed within easy reach, everything goes more smoothly.
A center island countertop with an integrated hob and pots and pans hanging overhead is one of the best workstation ideas when you have a family to feed and want to get done quickly. Wheeled baskets of fresh produce can be stacked underneath for easy access.
If, however, you’re single and prefer the convenience of microwavable meals, setting your microwave at eye-level on a shelf above or nearby to your fridge/freezer will make mealtime a breeze.
It’s all about matching your kitchen workspaces to your lifestyle with clever
Optimize Your Storage Space
Storage space is a factor that many homeowners overlook when remodeling their kitchens.
The aesthetics take over, and any thought of practicality goes out the window. Yet you can have both, with some careful planning.
By utilizing vertical space with cleverly designed pull-out shelves and stackable containers, any kitchen will become more user-friendly. And because it’s all concealed within the cabinetry, it can meet your desire for clutter-free spaces, too.
By doing this, you free up space for other uses.
Maximize your storage potential even further, and create a family dining nook in the corner of your kitchen, with cushioned benches for seating that double up as concealed storage. This is the ultimate family-friendly solution to your need for the storage of placemats, crockery, and cutlery.
Choose The Right Appliances
This takes us back to the point of making your workflow work for you. Appliances are not all the same. They come in different sizes and have different capabilities.
As with the planning of your workflow, choose appliances that meet your family size requirements and your lifestyle needs.
A good example of this is installing a ‘bar fridge’ under a countertop when you’re single and don’t stock many perishable foods. It’ll take far less space than a traditional family-sized refrigerator and allows prep space on the counter above.
Does your kitchen do double duty as a laundry space? Invest in a washer that also has a drying function, rather than a separate washer and dryer.
The right appliances can make the world of difference to your available space and can cut down on time needed for everyday chores, too.
Pay Attention To Lighting And Ventilation
Optimizing your lighting and ventilation is crucial for any modern kitchen. A well-lit space will always feel bigger and more spacious.
Make use of the available natural light, with Venetian-style window blinds that allow you to filter in the light as needed with a twist of a rod. Or forego the window treatments altogether, and use frosted glass to let the light in while retaining privacy.
If your windows aren’t facing the right direction for lots of natural light, invest in good lighting that focuses on your workstations.
Well-placed spotlights are an easy way to achieve this. If possible, the inclusion of a skylight window will maximize the natural light in an otherwise gloomy kitchen space.
Reliable HVAC systems are important for your health and well-being.
But for reducing the build-up of steamy air and food odors in the kitchen, a built-in extractor fan above the hob is the easiest way to go about it. This moves steam away from the cooking area as you work, which will enhance visibility, too.
Select The Right Materials
While the above tips will help you to create a functional kitchen, selecting the right materials will make a huge impact, too. Select kitchen materials not only for their appearance but also for their durability and ease of maintenance.
Wooden cabinets and floors look beautiful and give a country cottage or farmhouse kitchen vibe. But wood is susceptible to warping when exposed to moisture and steam.
Synthetic plastics are useful for cheap cabinets and countertops, but they aren’t good for the environment and are hard to keep clean and sterile.
Examples of good materials for the kitchen are quartz countertops, ceramic tile flooring, and treated wood cabinetry that can be cleaned with a damp cloth.
Aim for natural materials where possible, but if you must use synthetics, choose ones that are easy to keep clean. You’ll save yourself so much time and effort.

