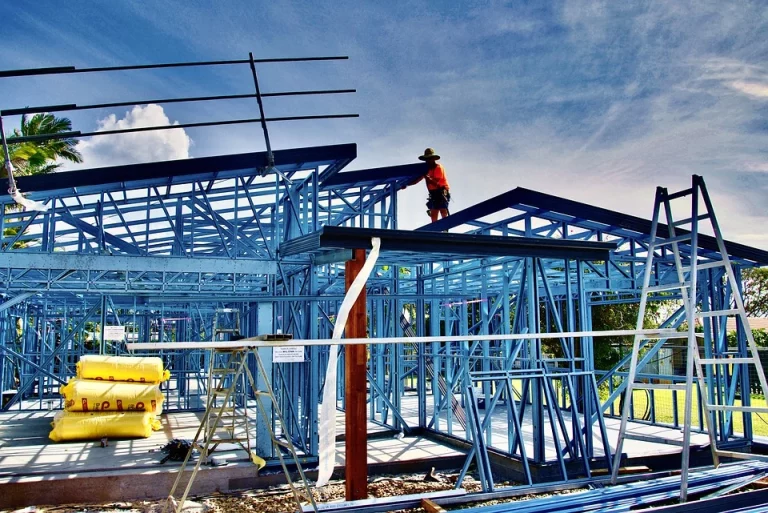If you live in an area that is prone to extreme weather events or natural disasters, such as hurricanes, floods, fires, earthquakes, or storms, you may be wondering how to build a home that can withstand these challenges. Steel frame home construction is one of the best options for building a resilient and durable home that can survive and protect you and your family from the impacts of climate change.
Why choose steel frame home construction?
Steel frame home construction has many advantages over conventional wood frame or concrete construction, especially when it comes to extreme weather and natural disasters. Some of these advantages are:
- Steel is fire-resistant and does not burn, unlike wood or other combustible materials. Steel frame homes can resist fire for up to two hours, which can give you enough time to evacuate or wait for help .
- Steel is a strong and flexible material that can resist high winds, earthquakes, and impacts from flying debris. Steel frame homes can withstand winds of up to 300 miles per hour and earthquakes of up to 9.0 on the Richter scale. With a steel frame, homes could potentially also have a dome shape that reduces the surface area exposed to wind pressure and improves aerodynamics.
- It’s durable and corrosion-resistant and does not rot, warp, crack, or shrink, unlike wood or concrete. Steel frame homes can last for decades with minimal maintenance and repairs.
- Steel is environmentally friendly and recyclable. Steel frame homes use less material and produce less waste than wood or concrete homes. Steel can also be reused or recycled at the end of its life cycle, reducing its environmental impact.
How to build a steel frame home for extreme weather and natural disasters?
Building a steel frame home for extreme weather and natural disasters requires careful planning, design, and execution. Here are some tips to help you build a steel frame home that can survive and thrive in any climate:
- Choose a suitable site and foundation. Avoid building in flood-prone areas or near fault lines or unstable soils. Choose a site that has good drainage, ventilation, and access to utilities and emergency services. Use a reinforced concrete slab or pier foundation that can support the weight and movement of the steel frame.
- Design for energy efficiency and comfort. Use insulation, ventilation, windows, doors, roofing, and siding materials that can reduce heat loss or gain, improve air quality, and prevent moisture problems. Use renewable energy sources such as solar panels or wind turbines to power your home and reduce your dependence on the grid.
- Incorporate safety features and emergency systems. Install fire alarms, sprinklers, smoke detectors, and extinguishers in your home. Have a backup generator or battery system that can provide electricity in case of a power outage. Have a water storage tank or filtration system that can provide clean water in case of a water shortage. Have an emergency kit that contains food, water, medicine, flashlight, radio, phone charger, and other essentials.
- Use permeable surfaces and landscaping to control flooding. Use permeable paving materials such as gravel, pavers, or permeable concrete for your driveway, patio, or walkway. These materials allow water to seep through the gaps and into the ground, reducing runoff and flooding. Use native plants, trees, shrubs, grasses, or mulch to cover your yard and garden. These plants can absorb water, prevent soil erosion, provide shade, and create a natural habitat for wildlife.
Steel frame home construction is a smart choice for building a home that can withstand extreme weather and natural disasters. Steel frame homes are fire-resistant, wind-resistant, earthquake-resistant, durable, corrosion-resistant, environmentally friendly, and recyclable. By following the tips above, you can build a steel frame home that can provide you with safety, comfort, and peace of mind in any climate.

