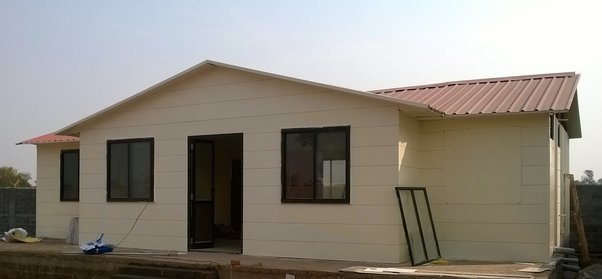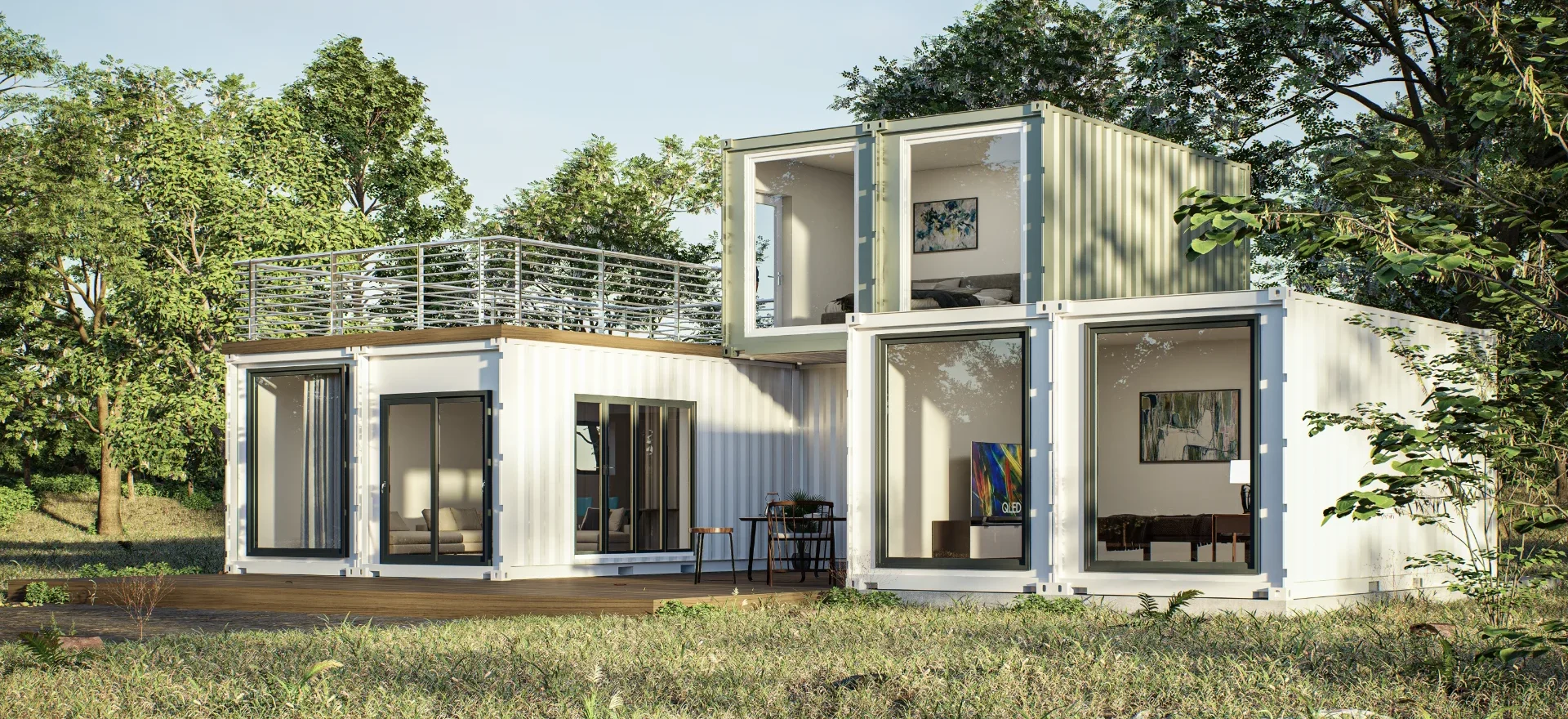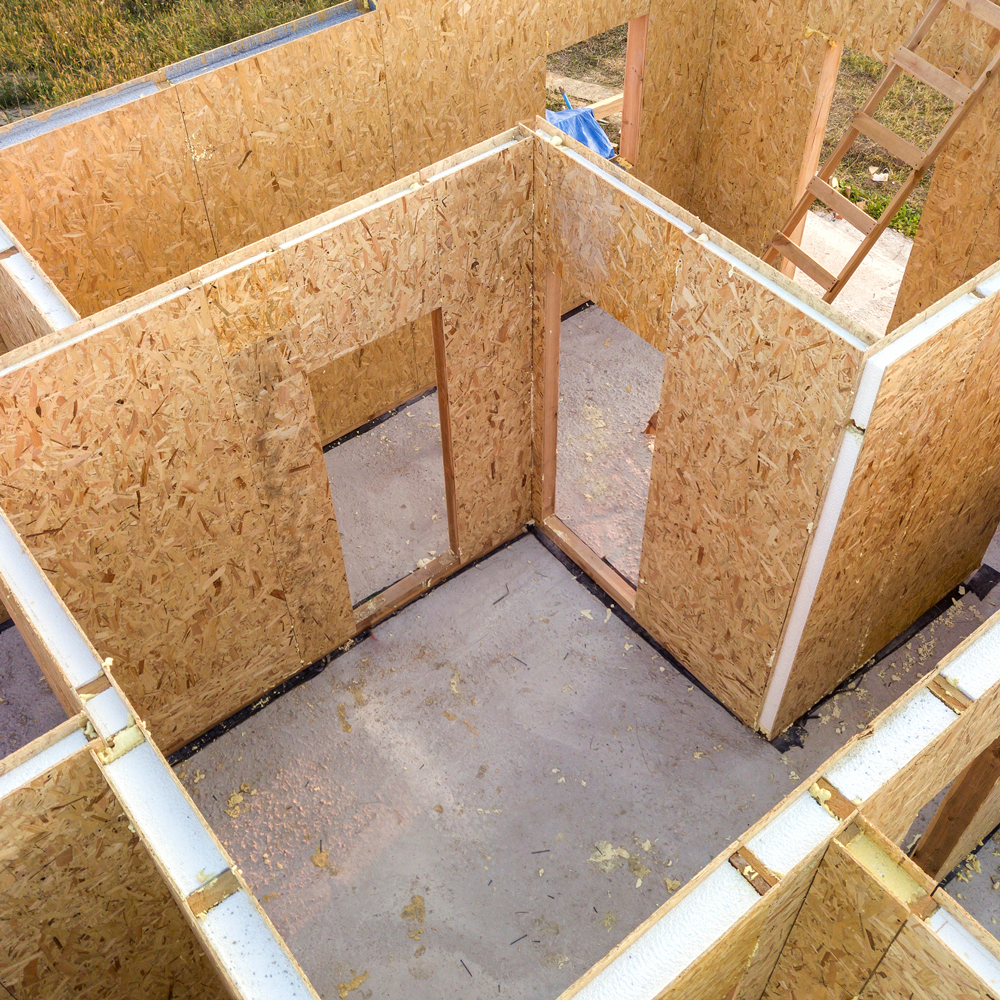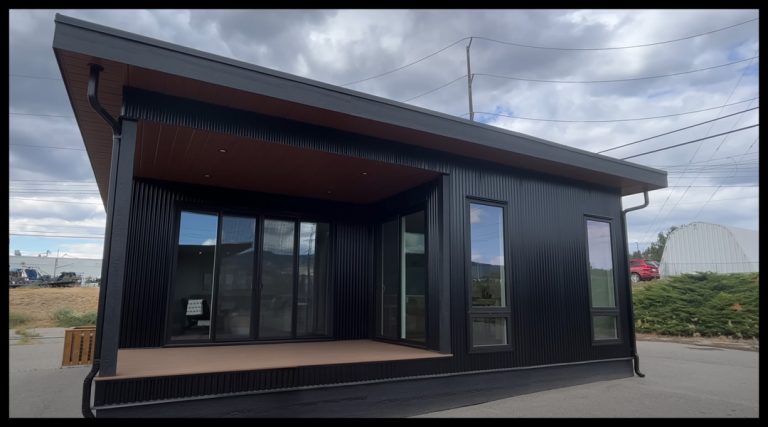Pre-fabricated and transportable homes can be viewed as the greatest innovation in or for the construction of homes in the present day.
These homes do not only make constructive use of the modern construction processes that make it easier to construct homes, minimize the use of substandard materials, and increase the quality of the homes in the market.
These techniques involve constructing parts or complete sections of the homes in factories and other protected structures since precision is hard to come by out in the field.
The techniques include:
Modular Construction
Modular construction is a standard method of constructing purely relocatable and transportable homes. This construction method entails developing segments of the home or modules off-site, generally in a factory.
Each of these modules is shipped to the construction site, where they are joined together. Production in a factory is very standardized, minimizing wastage, and the construction time is shortened, making it less costly.
The innovation of modular homes has enabled home builders to produce structures that fit different design layouts and sizes since the construction of each home piece is strategic to different user requirements.
Advanced Build Techniques

Features that have been integrated into the development by Advance Build of such homes are the application of smart technology systems and the incorporation of automation in construction.
They make calculations more accurate, slash human influence on the processes, and enhance general performance. For example, in civil construction, computer-aided design (CAD) and computer-aided manufacturing (CAM) can build perfectly accurate building parts ready for assembly on the construction site.
Also, regarding materials science, including high-performance composites, the durability and energy efficiency of the pre-fabricated homes are improved.
Steel Frame Construction
Pre-fabricated homes incorporate steel frame construction due to the properties of steel. For example, it is hard-wearing or resistant to fire, termites, or rotting. Light gauges are produced in a factory and quickly taken to the site, and erected steel frames are used.
This method is also favorable for transportable homes because steel offers the solidity required in buildings to be transported from one place to another.
Container Homes

Container homes are becoming popular on the market as a notion of environmentally friendly housing and flexibility to save the investment. Container homes are constructed using recycled shipping containers as the main framework.
These containers are taken in a factory where doors, windows, insulations, and other necessary features are installed for the final product needs. Once they are altered, they are taken and joined to form the required home.
They are very durable and able to withstand any severe climate. The containers can be literally piled up, one on top of another, and have virtually any configuration applied to the already unique architectural constructions.
Panelized Construction
They are a construction process in which several structural elements, such as the walls or floor and roof, especially in civil structures, are manufactured off the construction site and then delivered to the actual construction site to be fixed together.
Hence, there are more options for design here compared to the given case of construction in modules because panels may be made to have different architectural designs. Thus, the construction time of a panelized home on site is relatively short, and energy with panelized/pre-fabricated construction elements is efficient.
Structural Insulated Panels (SIPs)

Structural Insulated Panels (SIPs) are high-performance construction systems that can be used to construct residential and light commercial facilities. These panels contain insulating foam between the structural facings of the inner core, which could be classified as an oriented strand board or OSB.
SIPs come as panels, performed in a factory, and then delivered to the construction site. This process results in better insulating material and greater energy strength and efficiency.
Final Thoughts
The utilization of advanced build strategies guarantees that pre-built structures and portable accommodations meet the positive characteristics of swifter construction and reduced costs, as well as better construction standards and a sustainable form.
Thus, these homes complement people’s detached way of life, their capability to be changed, withstand, and have a low ecological footprint if the trend towards sustainability is to be realized.

