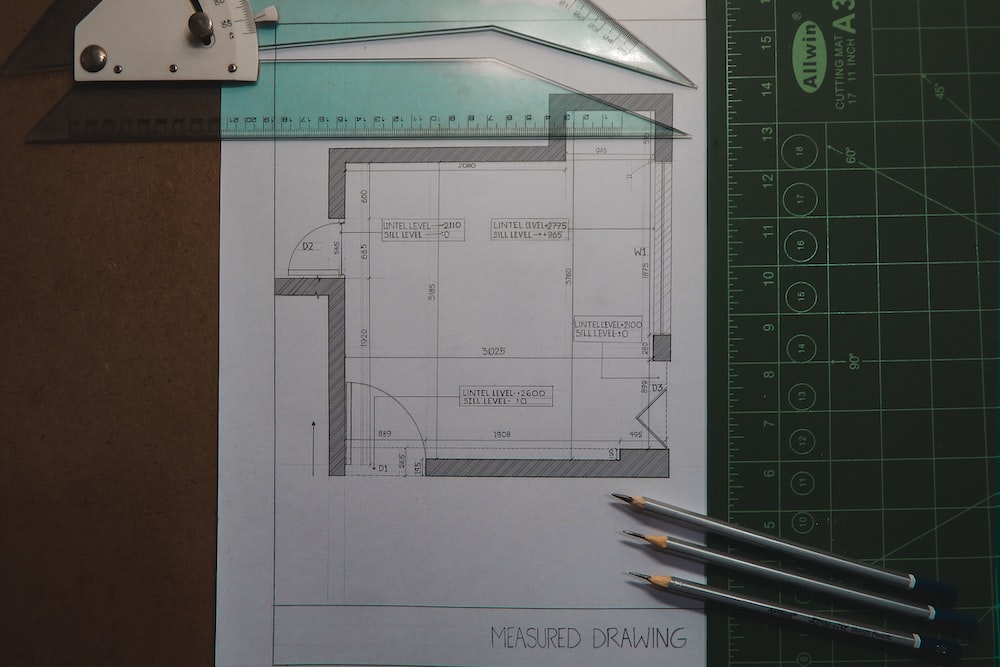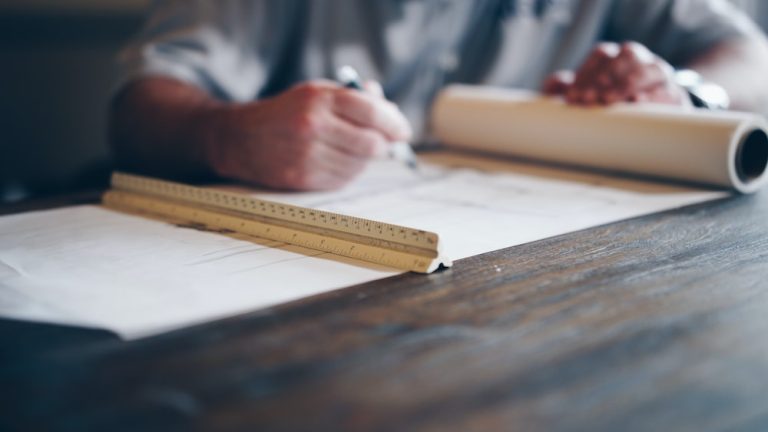The art of selling is continuously evolving, and that is evident in the fast-paced world of real estate, where first impressions matter and every square foot counts. Forever gone are the days when buyers had to give their imagination a complete workout just to envision a space. This is all thanks to powerful tools like 2D floor plans, an effective visual dominating today’s market. While seemingly too simple to make any significant impact, it is transforming the way we buy and sell homes. Get to know more about 2D floor plans and their many fascinating benefits and uses here.
What are 2D Floor Plans?
Before we discuss the benefits of 2D floor plans, let’s first make sure we’re clear on what they actually are. 2D floor plans show a property’s layout and dimensions in a flat two-dimensional format, typically from a bird’s-eye view. These architectural illustrations have been around for many decades and have since become more accessible and efficient. Despite their simplicity, a carefully crafted 2D floor plan can provide a wealth of information and better understanding of a property’s layout than a mere photo ever could. They show the placement of rooms, doors, windows, and structural elements (like support beams) and include measurements of individual spaces.
Benefits of 2D Floor Plans
Now that we understand what 2D floor plans are, let’s explore their benefits. From helping prospective buyers get a better idea of the space to helping sellers stand out in the crowded market of similar properties, 2D floor plans offer a variety of advantages.
Clarify Spatial Arrangement
The ability of 2D floor plans to illustrate a property’s layout is one of its primary uses and benefits. Through these diagrams, prospective buyers can easily visualize the placement of rooms and see relationships between spaces. This helps them better understand a property’s size and floor plan configuration, which can be a challenge when only presented with photographs. With a 2D floor plan, buyers can more easily imagine how they would utilize and occupy the space, as well as the various design possibilities that can be used.
Stand Out from Other Listings
As massive as the real estate world is, many sellers use similar marketing techniques to reach prospective buyers. This makes it extra tough to make your listings stand out. Well-made 2D floor plans can set a listing apart from the competition by providing more visual depth that regular photographs cannot, creating a sense of professionalism and high-quality presentation. When a listing stands out among a multitude of competitors, it catches the eye of prospective purchasers, which can ultimately lead to a faster and more lucrative sale.
Enhance Buyer Confidence and Trust
A prospective buyer who gains a comprehensive understanding of a property’s layout through visualizations, like a well-executed 2D floor plan, makes an informed decision and is more likely to put out an offer. In addition, it can establish a meaningful emotional connection with a potential buyer and create a lasting impression. Lastly, apart from making it stand out from others that only shared photos or brief videos, a listing with a 2D floor plan demonstrates that the seller has put more thought and effort into presenting the property.
Applications of 2D Floor Plans as Problem-Solving Tools
So far, we’ve established that 2D floor plans offer numerous benefits in real estate marketing. But how do they solve problems? Let’s explore the specific challenges they address and how they serve as problem-solving tools.
Narrowing Down Options in a Saturated Market
As the intensely competitive real estate market continues to grow, it is becoming increasingly saturated with properties of all shapes and sizes. There is more competition than ever before for buyers’ attention, and as a result, it can be difficult for buyers to narrow down their options. Without understanding the spatial arrangement of a property, buyers may pass up good fits just from a quick glance at photos. A 2D floor plan gives them a clear picture of how the space can be used, which can help them narrow down their choices before committing to a physical tour.
Visualizing Remodeling Scenarios
If a buyer is considering buying a property for remodeling or renovation purposes, it can be challenging to visualize what changes entail. A 2D floor plan can help buyers see the process more clearly and work closely with contractors to eventually make their design goals a reality.
Streamlining Rental Property Search
If you are a real estate property manager looking to reduce the time between a property becoming available and getting occupied, then 2D floor plans can benefit the listing process. 2D floor plans enable listings to present the layout of the properties in a visually thoughtful way while comparing and contrasting floor plans between various properties.

Best Practices for Creating Effective 2D Floor Plans
Now that we’ve established the benefits of 2D floor plans and how they can act as problem-solving tools, let’s take a look at how to create the best 2D floor plan to make your listing stand out.
Use quality software or obtain professional help
Creating a 2D floor plan is not as easy as sketching a few rectangles and adding labels. It requires modern technology and an eye for detail. You can use a CAD software (AutoCAD, Chief Architect) to create your floor plan or enlist a professional graphic designer specializing in creating 2D floor plans.
Blinqlab Direct help transform properties with 2D floor plans through their meticulous attention to detail and innovative design solutions. Whether you’re a homeowner envisioning a renovation or a real estate professional dreaming of closing more sales, Blinqlab Direct’s expertise can bring a property to life through stunning visual representations.
Keep the Scale Accurate
Make sure to measure your property and note those details on the 2D floor plan. Doing this ensures the measurements are to scale, which enables prospective buyers to get an accurate understanding of the dimensions of the property, including any size discrepancies between the rooms.
Make it Professional
Avoid creating a 2D floor plan that looks as if it was hastily made in Paint. This will only turn off prospective buyers. Create a professional, stylized design congruent with the property’s overall branding.
Consider color coding or using symbols
If you’re showcasing too many architectural details on the same plan, utilize color coding or symbols to help buyers locate what they are looking for. It simplifies the identification of spaces.
Add context
You also may want to consider adding context to your 2D floor plan. Showing surrounding architecture or key amenities nearby will likely impress potential buyers. This can also highlight what the neighborhood has to offer and give buyers a better sense of the property’s location in relation to the surrounding area.
2D Floor Plans: An Industry Essential
2D floor plans are essential tools for problem-solving in real estate marketing. The detailed visual representation provided by 2D floor plans enhances the experience of selling and buying properties, leading to informed and quicker purchasing decisions. With proper design and presentation, a 2D floor plan can make a property stand out in today’s competitive market. The potential of 2D floor plan technology can only increase with the integration of virtual reality, social media, and advanced marketing solutions. As the world of property marketing evolves, 2D floor plans will likely continue to develop and present a monumental role in the industry.

