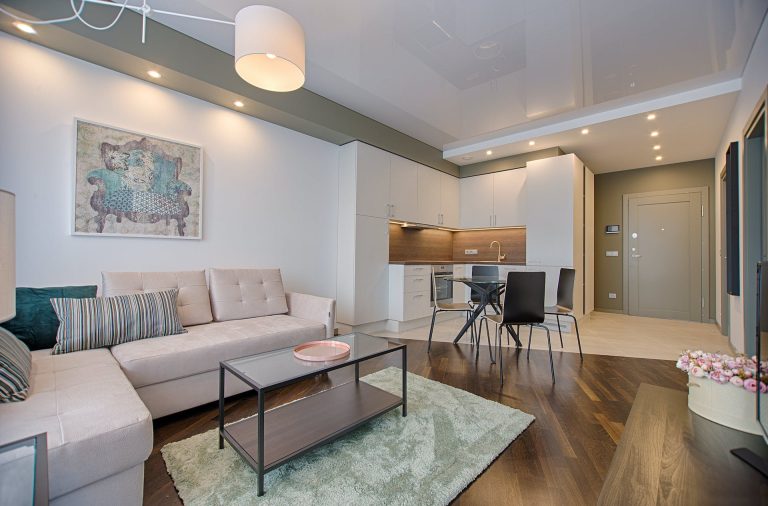Open-concept homes have surged in popularity over the last few decades, becoming a staple in modern residential architecture. The appeal? These spaces promote a seamless flow between living, dining, and kitchen areas, fostering an environment of togetherness and flexibility. Homeowners cherish the way open-concept designs facilitate social interactions, enhance natural light, and make spaces feel larger and more inviting.
However, decorating and remodeling an open floor plan can be challenging due to the lack of defined spaces. This article explores nine innovative remodeling ideas that not only tackle these challenges but also enhance the comfort and aesthetic appeal of open-concept homes.
1. Define Zones with Area Rugs and Strategic Furniture Placement
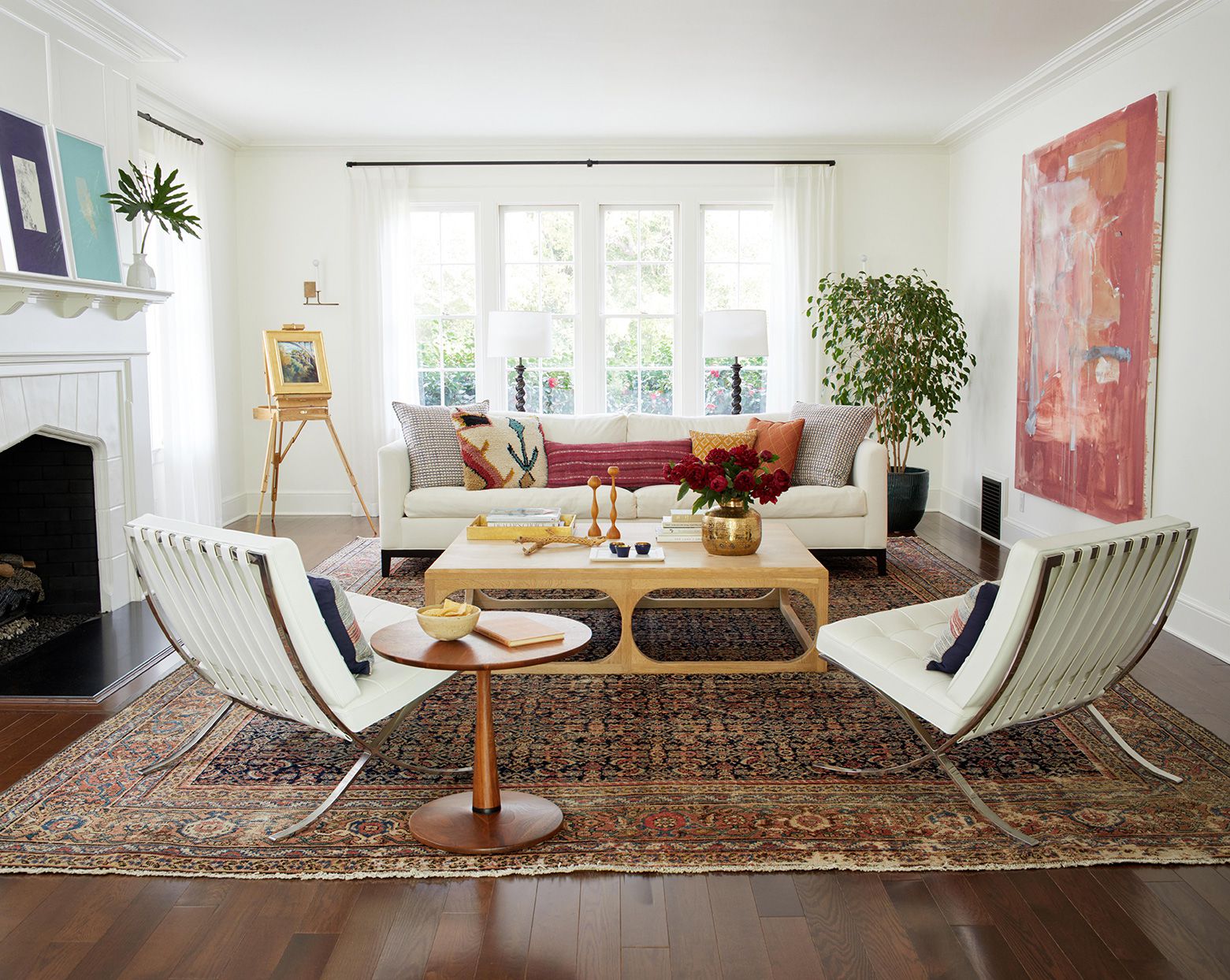
Creating “rooms” without walls is a key to mastering the open-concept design. Area rugs are perfect tools for defining different zones. You instantly create visual boundaries by placing a large rug in the living area and a separate, complementary rug under the dining table. Furniture placement is equally crucial. Arrange your sofa and chairs to face inward, creating a cozy conversation area that feels distinct from the dining or kitchen space. This method maintains the open-air feel while providing structure to the sprawling space.
2. Kitchen Remodeling: The Heart of the Home
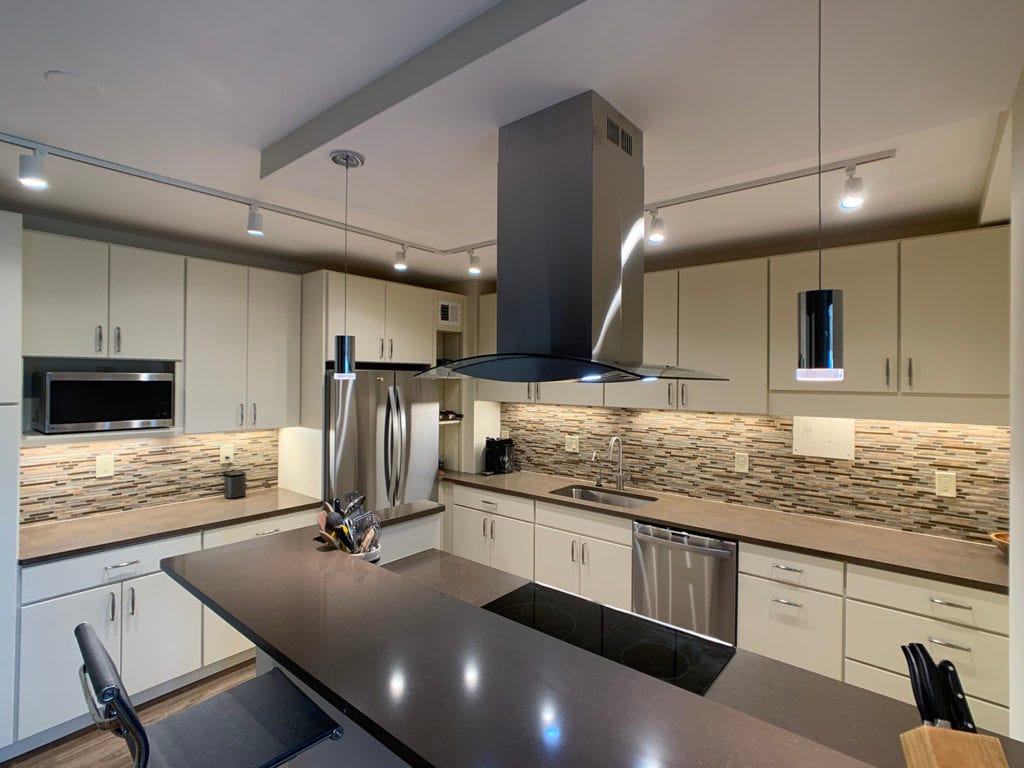
In many open-concept homes, the kitchen becomes the centerpiece. Upgrading to solid wood shaker kitchen cabinets offers a blend of traditional charm and modern simplicity, making your kitchen feel timeless. Consider incorporating a large kitchen island that doubles as a prep area and a casual dining spot. This not only enhances functionality but also invites your family and guests to gather and engage. To complement the cabinets, integrate stainless steel appliances and quartz countertops for a sleek, cohesive look that flows seamlessly into the adjacent living areas.
3. Lighting Strategy: Layer Your Lights
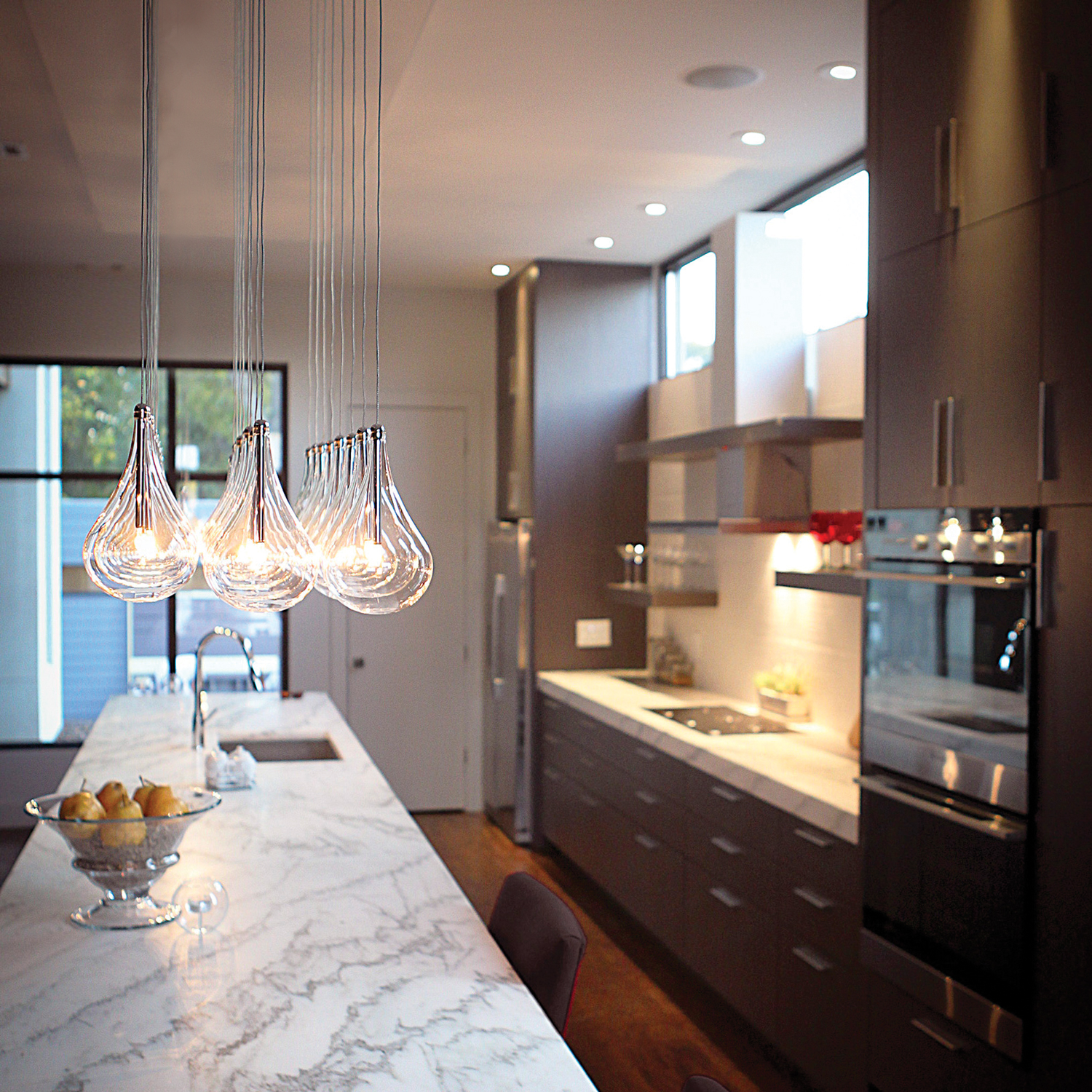
A well-thought-out lighting plan can transform an open-concept space. Start with ambient lighting to provide a base layer of illumination. Next, incorporate task lighting in areas like the kitchen island and reading nooks. Finally, add accent lighting to highlight art, architectural features, or unique decor elements. Pendant lights over the dining area or kitchen island can serve as striking focal points, while track lighting or wall sconces can illuminate specific zones without encroaching on the openness of the layout.
4. Add Texture and Warmth with Wall Treatments
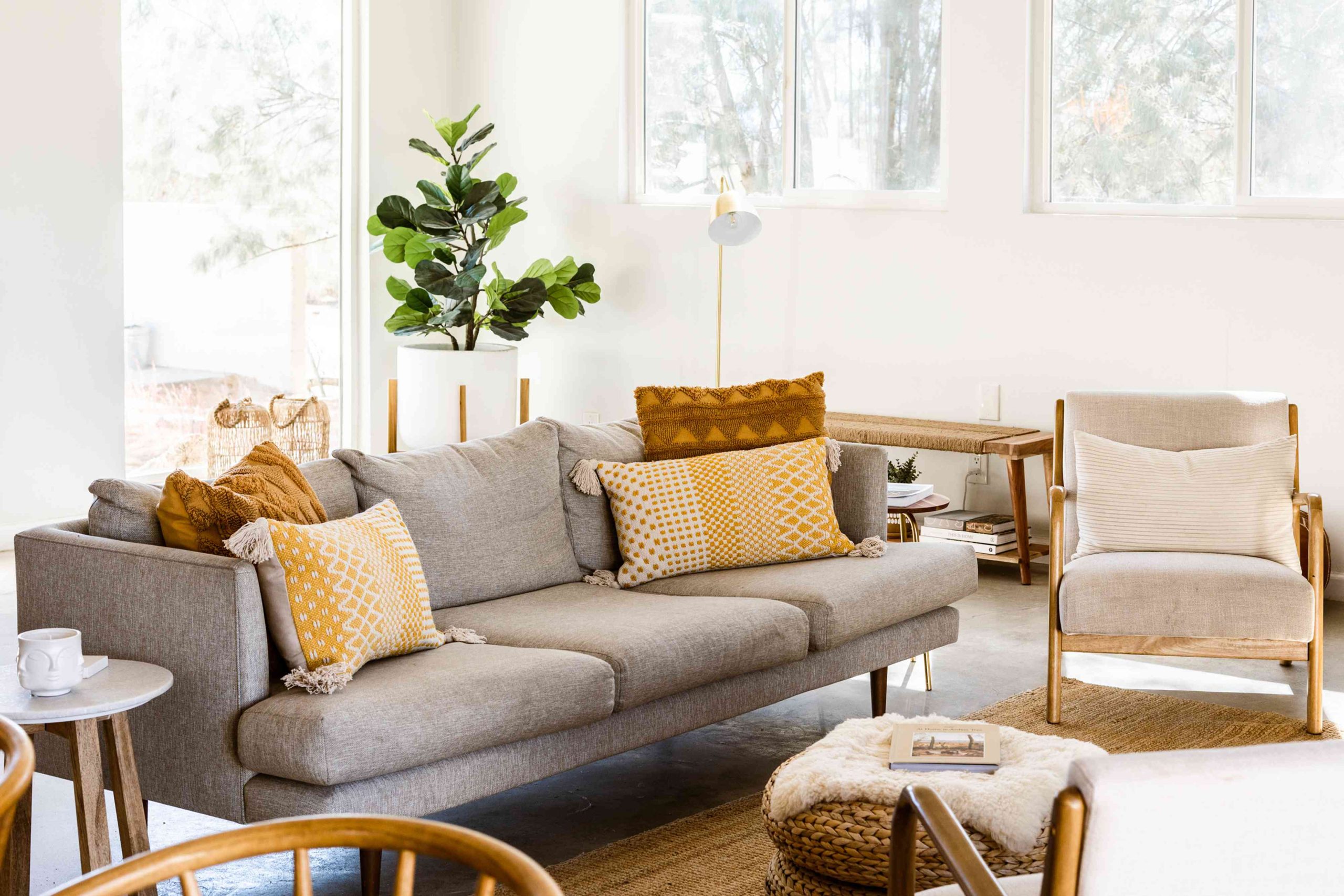
Open-concept spaces can sometimes feel cold or impersonal. Introducing texture through wall treatments can add warmth and character. Consider a feature wall with reclaimed wood panels in the living area or a stone veneer in the dining space. These textures not only define different areas but also bring a tactile and visual depth to the home. Plus, they serve as conversation starters, adding to the home’s unique story.
5. Invest in Modular and Multi-functional Furniture
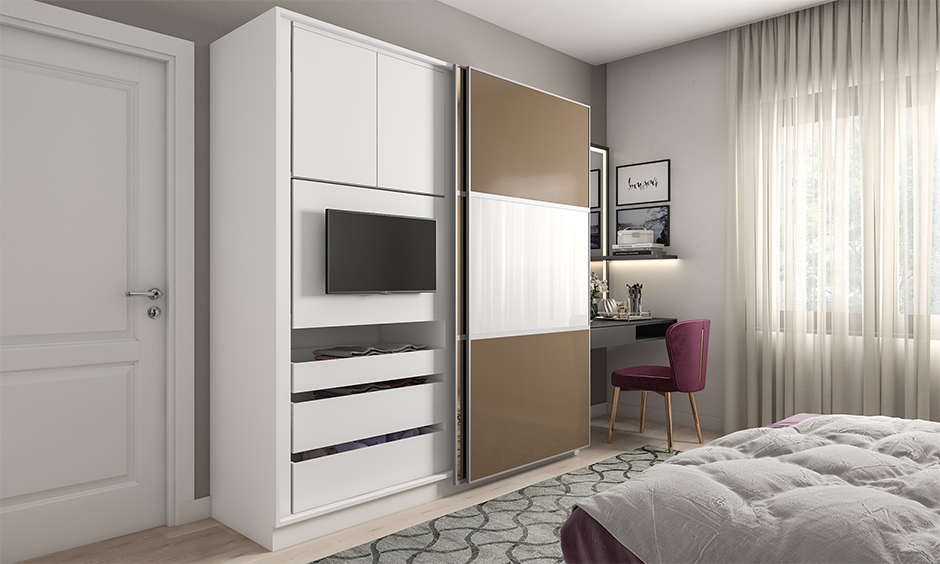
Flexibility is key in an open-concept home. Opt for furniture that can be easily moved or adapted to different uses. A modular sofa can be reconfigured for a movie night or to accommodate guests. An extendable dining table can adjust to the number of diners, and ottomans with hidden storage can declutter the space in a snap. This approach ensures your home can quickly transition from a quiet, cozy retreat to a bustling hub for entertaining.
6. Integrate Indoor-Outdoor Living
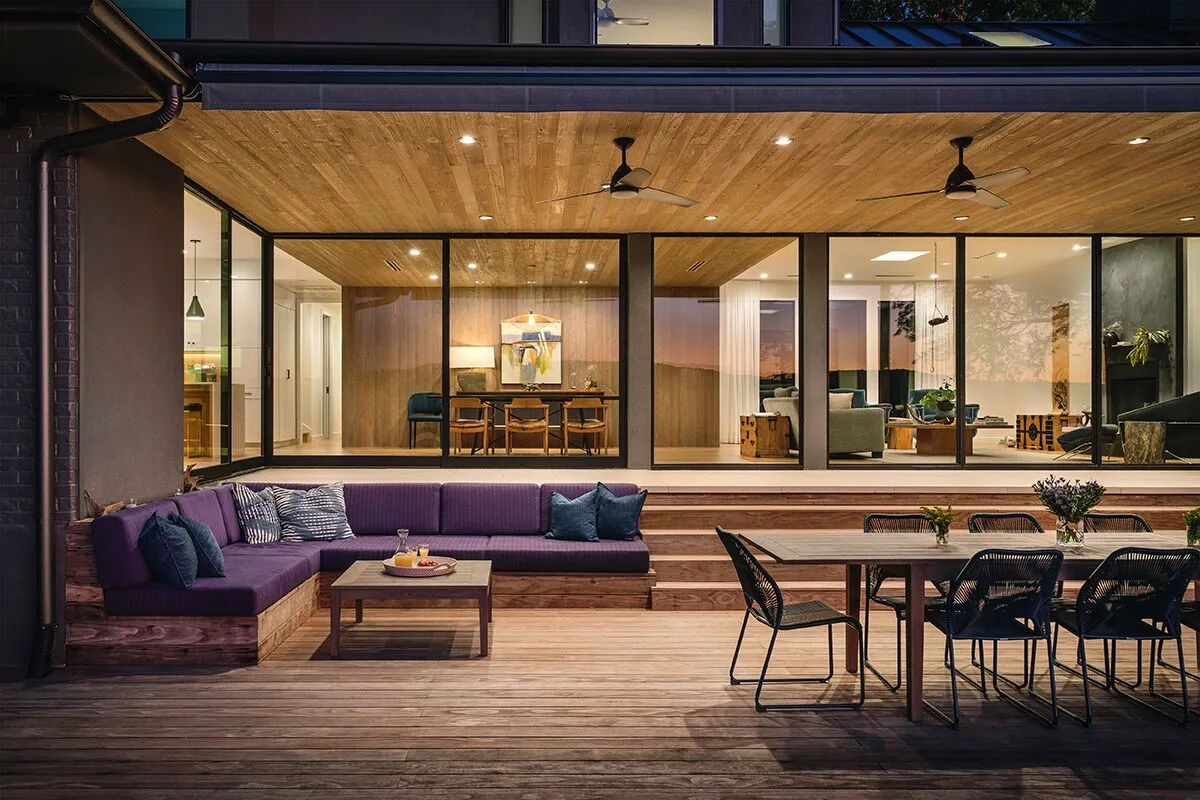
Blending indoor and outdoor living spaces can dramatically expand the perceived area of an open-concept home, creating a fluid transition that enhances the sense of freedom and space. Consider large, sliding glass doors or bi-fold systems that open up entirely, erasing the boundary between inside and out. This not only invites natural light and air into your home but also extends the living area, making it perfect for entertaining or relaxing. Consistent flooring and decor themes between the indoor and outdoor areas can further unify the space, making it appear even more expansive and cohesive.
7. Elevate Ceilings with Architectural Details

High ceilings can transform an open-concept space, making it feel grand and luxurious. Architectural details like exposed beams, skylights, or intricate ceiling designs add character and depth. These features not only draw the eye upward, creating a sense of expansiveness, but also infuse the space with architectural beauty and a sense of craftsmanship. For homes with existing high ceilings, consider enhancing them with lighting or subtle paint details to accentuate their impact.
8. Incorporate Personal Touches with Art and Accessories

An open-concept home becomes truly yours when infused with personal touches. Large-scale art pieces can anchor a room, while collections of smaller items, like photos or souvenirs, create intimate focal points. These elements tell your story, adding warmth and personality to the wide-open spaces. When selecting art and accessories, consider the overall color scheme and style of the home to ensure a harmonious blend that complements the open layout.
9. Embrace a Cohesive Color Palette
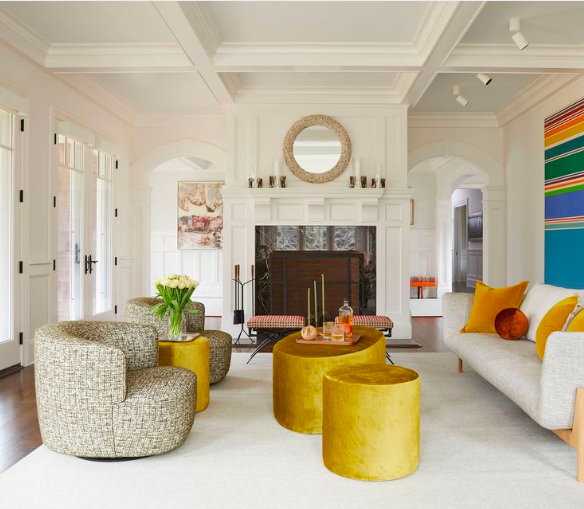
A unified color palette is crucial in open-concept living spaces to ensure continuity and flow. Select a neutral base color for walls and large pieces of furniture, which allows for flexibility in decorating and makes the space feel larger. Introduce accent colors through textiles, rugs, art, and decor to add vibrancy and depth. This approach not only ties different areas together but also allows for easy updates when you desire a change.
Conclusion: Realizing the Potential of Open-Concept Living
The journey of remodeling an open-concept home is one of creativity and vision. These ideas are not just about making your home more stylish but about transforming it into a place that reflects your personality, meets your needs, and embraces the open-concept living philosophy. Remember, the ultimate goal is to create a space that feels open yet intimate, unified yet diverse, showcasing your unique style while providing a versatile backdrop for life’s ever-changing needs.

