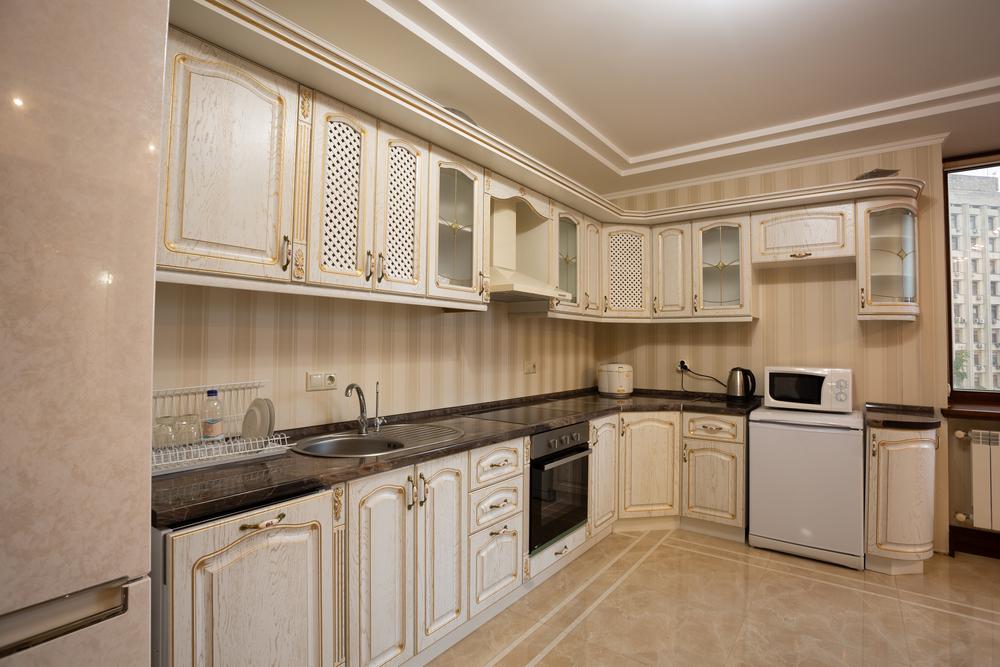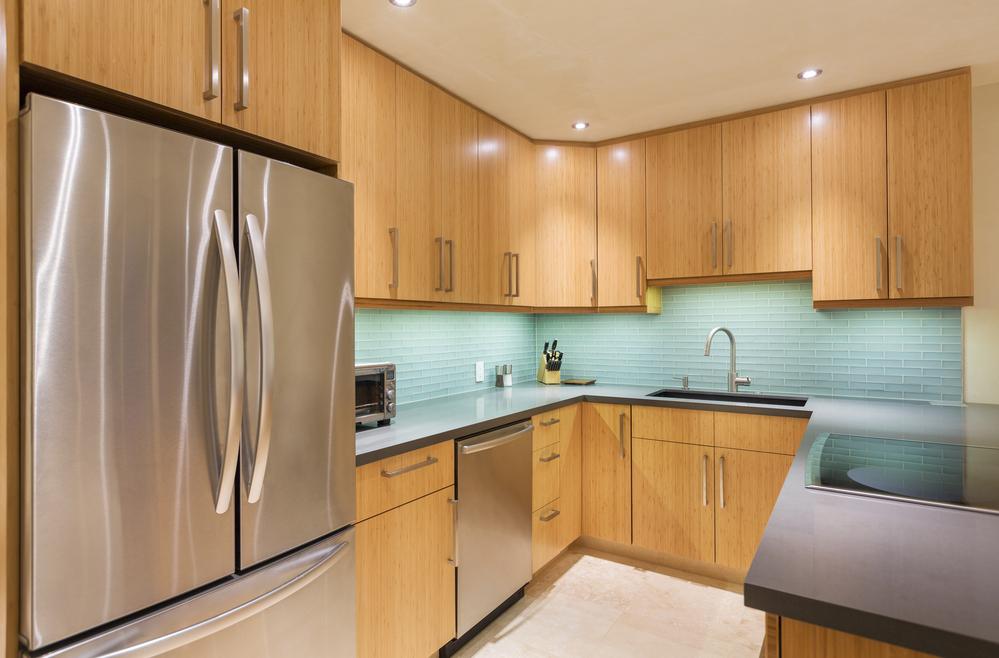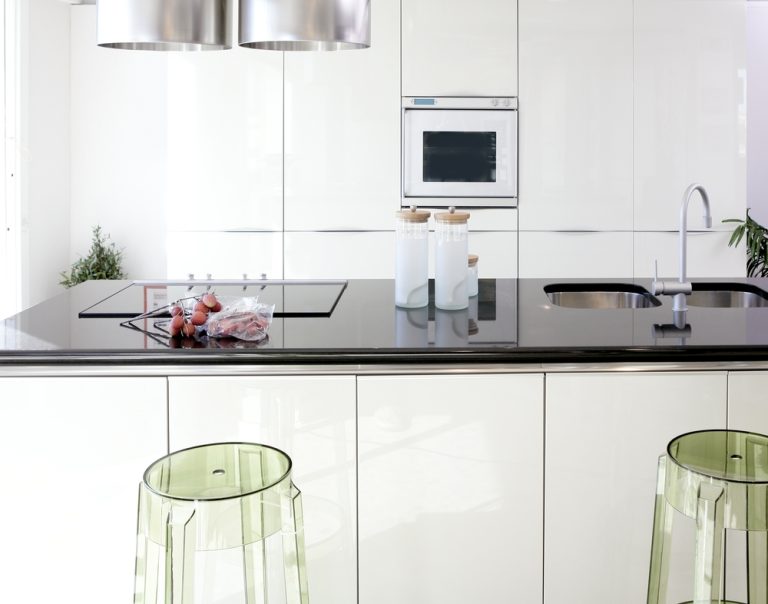When planning to do a kitchen makeover, one of the most important things to take into account is the kitchen cabinets. Kitchen cabinets take up almost 70% of your kitchen space. It can sometimes be the focal point of your interior design style and it offers both functional and aesthetic purposes to the space. As a homeowner, you can choose to go for custom-built cabinets for your kitchen or a ready-to-assemble one.
Custom cabinets are made by measuring the space you have in your kitchen that is available for cabinetry. Before proceeding to create plans, render the layout and cost estimation.
If you are planning to purchase ready-to-assemble cabinets, most of the displays you will see on the store have the standard kitchen cabinet dimensions. The sizes of kitchen cabinets would depend on the space you have available for your cabinetry. But if you do not want to purchase RTA cabinets and you want to build a customized one, know first the average size of kitchen cabinets as well as the standard kitchen cabinet doors. That way, you will be able to perfectly get your desired custom cabinet built.
In this blog, we’ll cover everything about standard-size cabinets.
What is the standard size of a kitchen cabinet?

In the kitchen, there are three types of cabinets that you can find. Upper or overhead cabinets, Base cabinets, and standalone cabinets. In this section, we will talk about the kitchen base cabinet sizes and standard-size upper cabinets.
Base cabinet sizes
Whether you are buying or building custom cabinets in the kitchen, you need to have an idea about the right sizes of each type of cabinet to avoid making mistakes. The standard width of cabinets located at the base of the counter is between 12 – 48 inches. This type of standard kitchen cabinet width is commonly seen in most homes, apartments, and condo units. The standard cabinet height, on the other hand, refers to how tall the cabinet is.
The standard base kitchen cabinet height would vary depending on your height. Cooking in the kitchen should be comfortable and not strain your back. This requires you to be able to stand straight and bend your arms at 75 degrees when using the worktop. Excluding the countertop, the standard kitchen cabinet heights would be 36 and ½ inches.
In turn, the depth of lower kitchen cabinets from front to wall is 24 inches. Usually, this depth is enough to carry out kitchen tasks. It can go up to 26 inches if the countertop is custom-sized.
Upper cabinet sizes
Upper cabinets refer to the cabinets located over the countertop also commonly known as overhead cabinets or wall cabinets. Cabinets like these can also be readily purchased in cabinet manufacturing stores and are available in standard sizes. The standard wall kitchen cabinet height starts at 30 inches to 42 inches. When it comes to the upper kitchen cabinets’ depth, the usual size is 12 inches but it can increase up to 24 inches.
Overhead cabinets are not as deep as base cabinets; therefore, upper kitchen cabinets depth is generally smaller. This is necessary so that you can work in the kitchen without touching the wall cabinets and handles with your head. However, some parts of the cabinetry can be deeper depending on the style. If you want deeper top cabinets, consider hanging them a bit higher. So they will not block your view and interfere with the use of the countertop. When hanging upper cabinets, you also need to consider your height. For this reason, the kitchen upper cabinet depth can differ.
Kitchen cabinet sizes chart
This table below illustrates the standard cabinet depths, widths, and heights for a much more detailed and clear comparison.
| Cabinet parameters | Base cabinet sizes | Upper cabinet sizes |
|---|---|---|
| Standard cabinet depth | 24 – 26 inches | 12 – 24 inches |
| Standard cabinet width | 12 – 48 inches | 12 – 36 inches |
| Standard cabinet height | 36 and ½ inches | 30 – 42 inches |
Cabinet door standard sizes

The kitchen cabinet door dimensions typically have the same size as the entire cabinet framing. However, this only applies to flat panel cabinets. If your cabinets are more traditional and classical with lots of moldings and ornamentation, then the standard-size cabinet doors will be different.
- Cabinets can either be single doors or double doors.
- The average cabinet door size for kitchen cabinets is between 24 to 30 inches.
- The typical cabinet door size of double doors however would be 15 inches for each door.
- Widths that are 23 inches or larger are the typical cabinet door width.
Knowing about the standard cabinet door dimensions, from standard cabinet door height up to the style, marketing, and maintenance of the cabinetry is a sure step that will help the homeowners or even architects in designing and creating a new dream home for a client.

