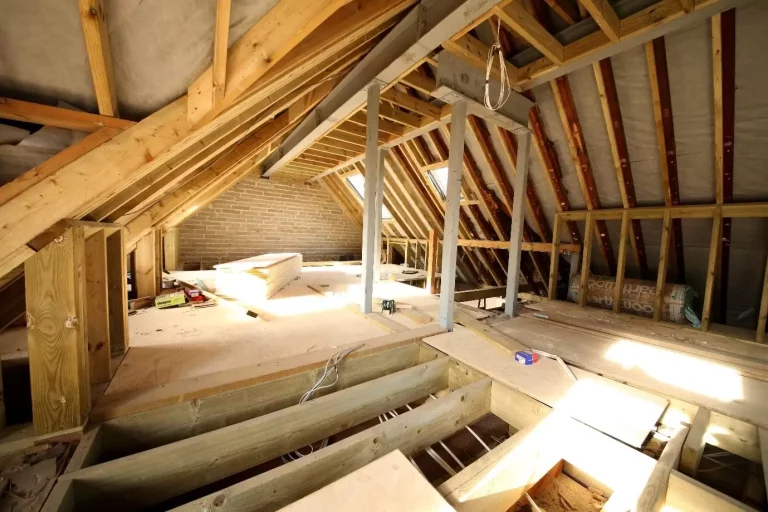A loft conversion is a relatively simple way to expand the available living space in your home. Loft conversions turn unused attic storage into a fully-fledged, well-insulated room, which can then be used as a bedroom or additional recreational space. If decorated as a bedroom, it can add a significant amount of value to your property.
Loft conversions are much cheaper to undertake than property extensions, which also cause more disruption and require more administration in the form of planning permission. Meanwhile, the vast majority of loft conversions require no planning permission and do little to fundamentally alter the home – depending on the type of conversion. If you are in the market for more living space or hoping to get the most out of your home when it comes time to sell, how should you approach a loft conversion?
Plan and Budget
The first step, necessarily, is to plan and budget your conversion. As easy as it is relative to even a single-storey extension, there is still disruption – and not-insignificant costs relating to labour. As such, you should spend some time deciding exactly what you want from your conversion before you reach out for quotes.
There are three principal types of conversion: roof light, dormer, and mansard. Other types apply to specific shapes of roof and are variations on a theme. Roof light conversions see little about the roof’s shape change, with roof lights installed and the internal space renovated.
Dormer conversions build out horizontally from the roof slope, creating more headroom, while mansards replace an entire slope of the roof with a new box structure. These ascend in price and scope, which will have budget implications.
Preparation and Installation
Once you have settled on a type of conversion, and on the final purpose of the new room created, you can start to prepare the space for installation. This simply means removing all belongings stored in the space, and taking time to clear the space of debris to create a safe working area.
The installation phase will be handled by your contractors of choice, who will conduct the structural work on your behalf. If you opted for a dormer or mansard roof, a new treated timber frame will be built out from the existing substructure before being clad and tiled.
During the installation process, re-insulation work will also need to take place. Internal room insulation can be conducted once the roof is finished, but an additional roof insulation layer will need to be fitted during construction for heat retention.
Decoration
All that remains is to decorate and furnish your new living space. Bear in mind that this is truly a blank canvas, with every decision from base flooring to plastering and fitting furniture entirely down to you. In order to stage your home in the best possible way for a quick sale, you should avoid decorating in any esoteric colours or style; try instead to paint in neutral colours, so viewers can get a clearer idea of what they would like to do with the space.

