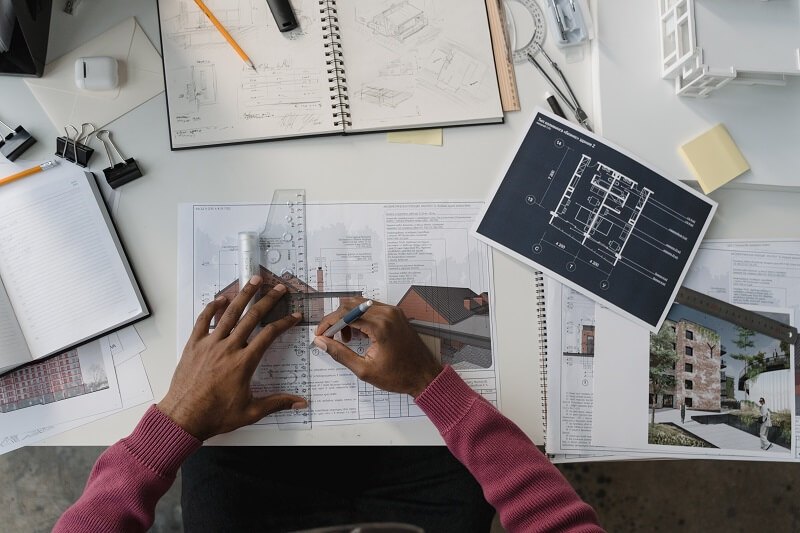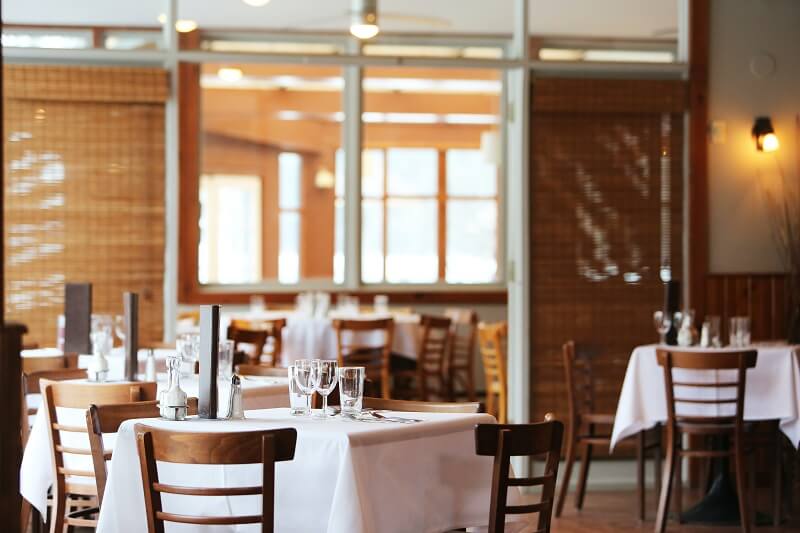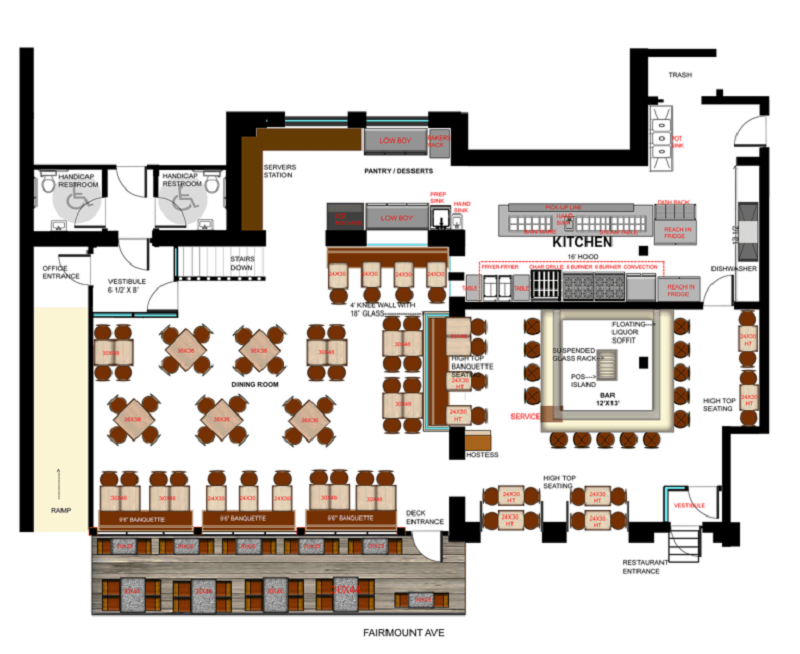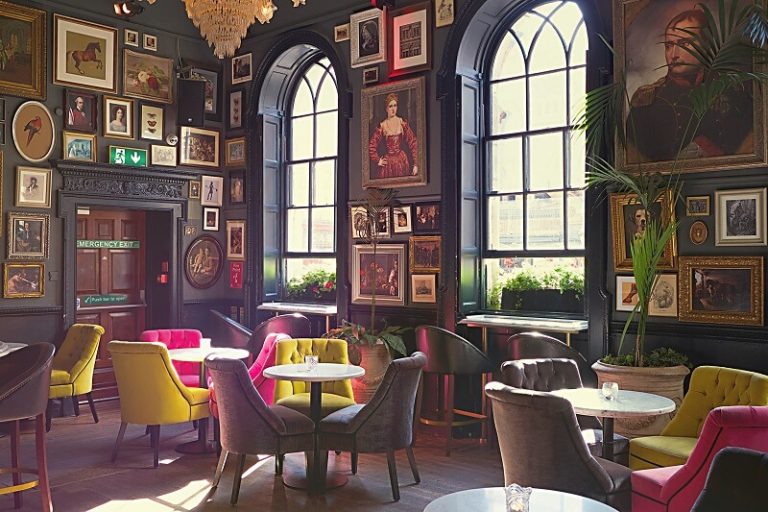While planning and designing your dream restaurant, a seating plan is probably one of the first things you must consider. After all, your restaurant seating plan helps you find the right shape and size of tables, which ultimately determines your restaurant’s seating capacity, and finally, your sales or profits. Although the exact seating layout in a restaurant depends on its type, your clientele, location, cuisine, etc., the steps below can be a quick starting point to finalize your restaurant seating plan.
How to design a restaurant seating plan?
1. Find out the available area
The floor area in any restaurant consists of spaces like a waiting area, reception, dining room, kitchen, restrooms, storage, utilities, etc. Before you go out to find the restaurant furniture, measure the square footage available for the dining room. Generally, dining rooms in a typical restaurant can take as much as 60% of the total available floor area. However, this whole area is seldom used for seating as you must leave buffer areas.
- As an industry standard, leave a passage area of at least 18” (1.5’) between your restaurant tables and chairs.
- Provide sufficient space for moving and maneuvering meal carts and bussing stations.

2. Count seating capacity
The seating space required per diner depends on your restaurant type and varies from 10 sq. ft per customer for banquet halls to 20 sq. ft. per customer for fine dining restaurants. Naturally, you must understand your restaurant type and target audience before finalizing your restaurant seating arrangement plan. The average space required per customer, as suggested by the North American Association of Food Equipment Manufacturers (NAFEM), for different restaurant service types are:
| Restaurant Type | Space required per customer |
| Banquet halls | 10-11 sq ft |
| Fast Food Restaurants | 11-18 sq ft |
| Family Restaurants | 15-18 sq ft |
| Fine Dining restaurants | 18-20 sq ft |
As per the above guidelines, seating capacity for a usable floor space of 2000 sq feet will be:
- Minimum Seating Capacity: 2000/20 = 100 diners
- Maximum Seating Capacity: 2000/10 = 200 diners
3. Determine the size of your restaurant tables
Restaurant tables come in different shapes, sizes, and materials. So, how do you decide which table size you should select? Well, the trick is to ask yourself questions like:
- How big are your serving plates?
- How many guests do you want to sit at one table?
- What’s the average group size of your clientele?
- Will you host bigger parties or events?
As an industry standard, each diner gets a minimum 24” table space. However, as mentioned above, the table size also depends on the type of your restaurant. For example, a family restaurant will need a 30” x 30” table to serve a full-course meal to 2 diners, but fast-food restaurants can accommodate 4 guests on the similar table dimensions. Popular sizes for different restaurant table shapes are:
- Square: 24” x 24” to 48” x 48”
- Rectangular: 24” x 30” to 30” x 72”
- Round: 24” to 72” dia.

4. Determine ADA restaurant table’s requirement
Restaurants are a part of the hospitability industry and must follow the Americans with Disabilities Act (ADA). Before finalizing your restaurant seating plan, ensure your restaurant is easily accessible for diners with physical disabilities.
- Check with the local authority to understand the minimum number for ADA-compliant tables. For example, in most states, 5% of seats in any restaurant must be ADA accessible.
- Similarly, ADA-compliant restaurants must maintain at least a 36” inch gap between aisles for safe passage of wheelchairs.
- Consult an experienced restaurant furniture manufacturer to determine the correct height of ADA-compliant restaurant tables.
5. Layout the table selection on the floor
Quite often, restaurant seating plans look flawless on paper, only to result in complete disaster when executed. A smart way to deal with such unpleasant surprises can be as easy as marking the table selection on the floor with tape to confirm your choices. This exercise not only reviews your seating plan but can also suggest ways to improve the practicality and functionality. In particular, cross-check:
- Will the diners find restrooms easily?
- Are there any chances of your staff bumping into each other or with your guest?
- Does the layout maximize your staff’s efficiency?
6. Order Restaurant tables online
Now that you know things to consider while designing your dining area layout, it’s time to go shopping.
- Get in touch with a wholesale commercial furniture manufacturer to find the best options for your dining area.
- Ordering restaurant tables online is the easiest way to find products, match styles, and compare prices for your restaurant furniture.
- Further, enquiring online also helps you find the best solution for your custom requirements and request samples before finalizing.

Summing it up
The restaurant seating plan is more than the mere placement of restaurant chairs and tables. It’s a way to design and build your restaurant for a wholesome dining experience. The spatial planning of the dining area in your restaurant should consider its style and anticipated traffic. More importantly, a well-planned restaurant dining room layout:
- Increases your staff’s efficiency
- Ensures the safety of your staff as well as guests
- Streamlines connectivity of frontend and backend tasks.
- Provides a comfortable dining experience
- Felicitates smooth movement of food and personnel
This article discusses a few crucial things to consider for your restaurant seating plan to make the best of the available floor area. Hopefully, by taking notes from the points above, you will be able to design the best dining room layout with a unique ambiance, wonderful experience, and accident-free operation.
FAQs
- How much space is required between tables in a restaurant?
- Maintain a space of at least 36” – 48” between tables to allow hassle-free movement of your staff and guests.
- Are round or square tables more space-efficient?
- Although round tables often take less space and provide more leg room for your guests, square or rectangular tables are easier to join while hosting larger groups during events.
- What should be the seating capacity according to table size?
- The seating capacity guide for different tables shapes and sizes are:
| Restaurant Table Dimension | Seating Capacity |
| Square Tables | |
| 24” x 24” | 2 |
| 30” x 30” | 2-4 |
| 36” x 36” | 4 |
| 42” x 42” | 4-6 |
| 48” x 48” | 8 |
| Rectangular Tables | |
| 24” x 30” | 2 |
| 24” x 42” | 4 |
| 24” x 48” | 4 |
| 30” x 42” | 4 |
| 30” x 60” | 6 |
| 30” x 72” | 6-8 |
| Round Tables | |
| 24” | 2 |
| 30” | 3-4 |
| 36” | 3-4 |
| 42” | 4-5 |
| 48” | 5-6 |
| 60” | 8-10 |

