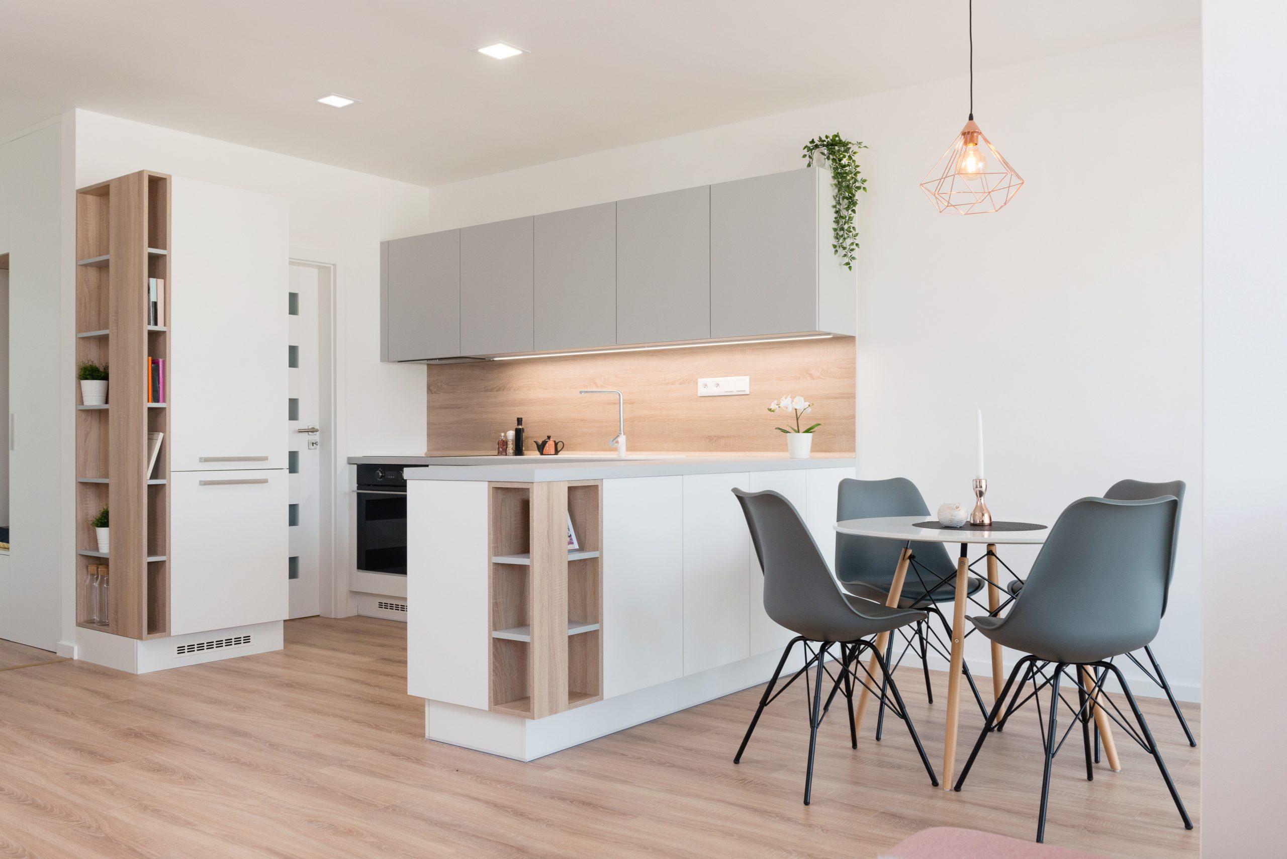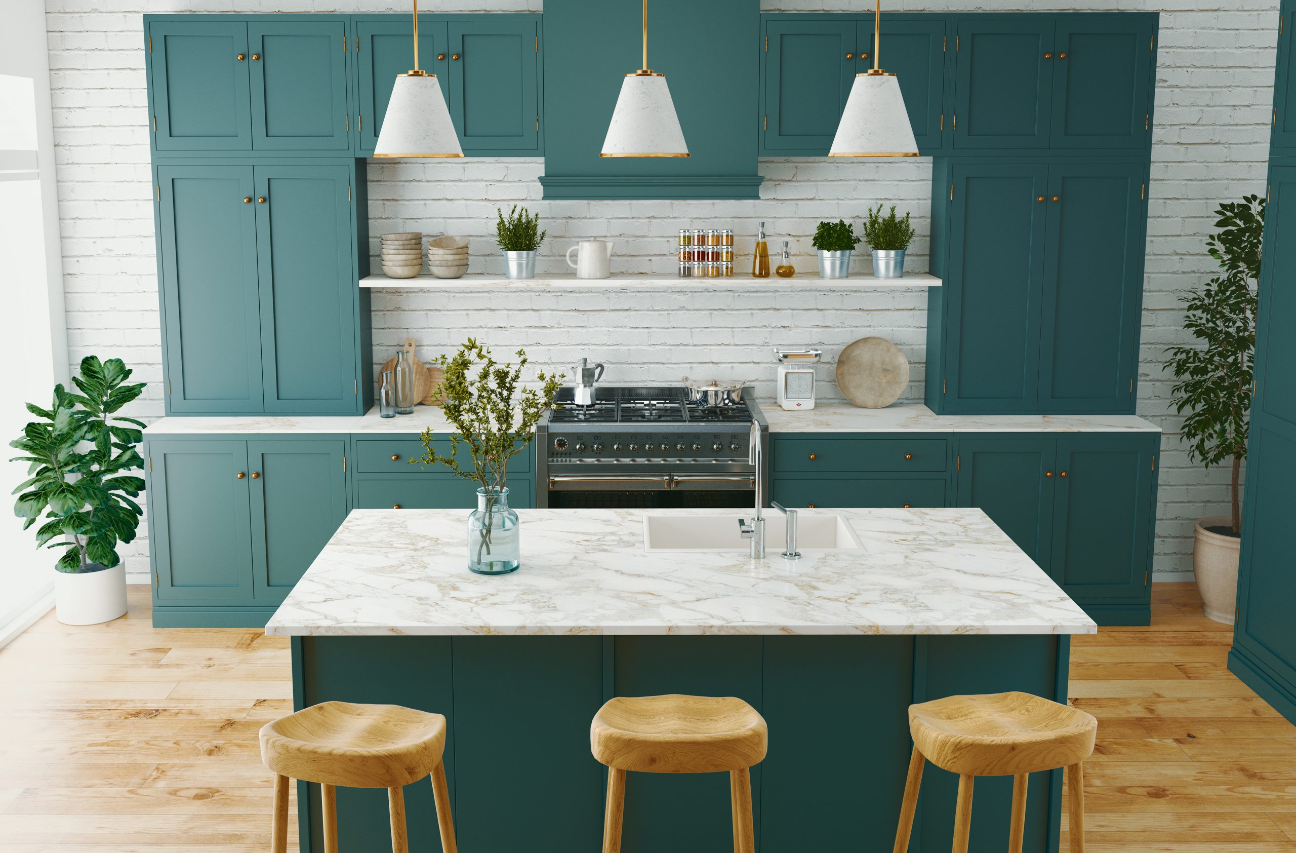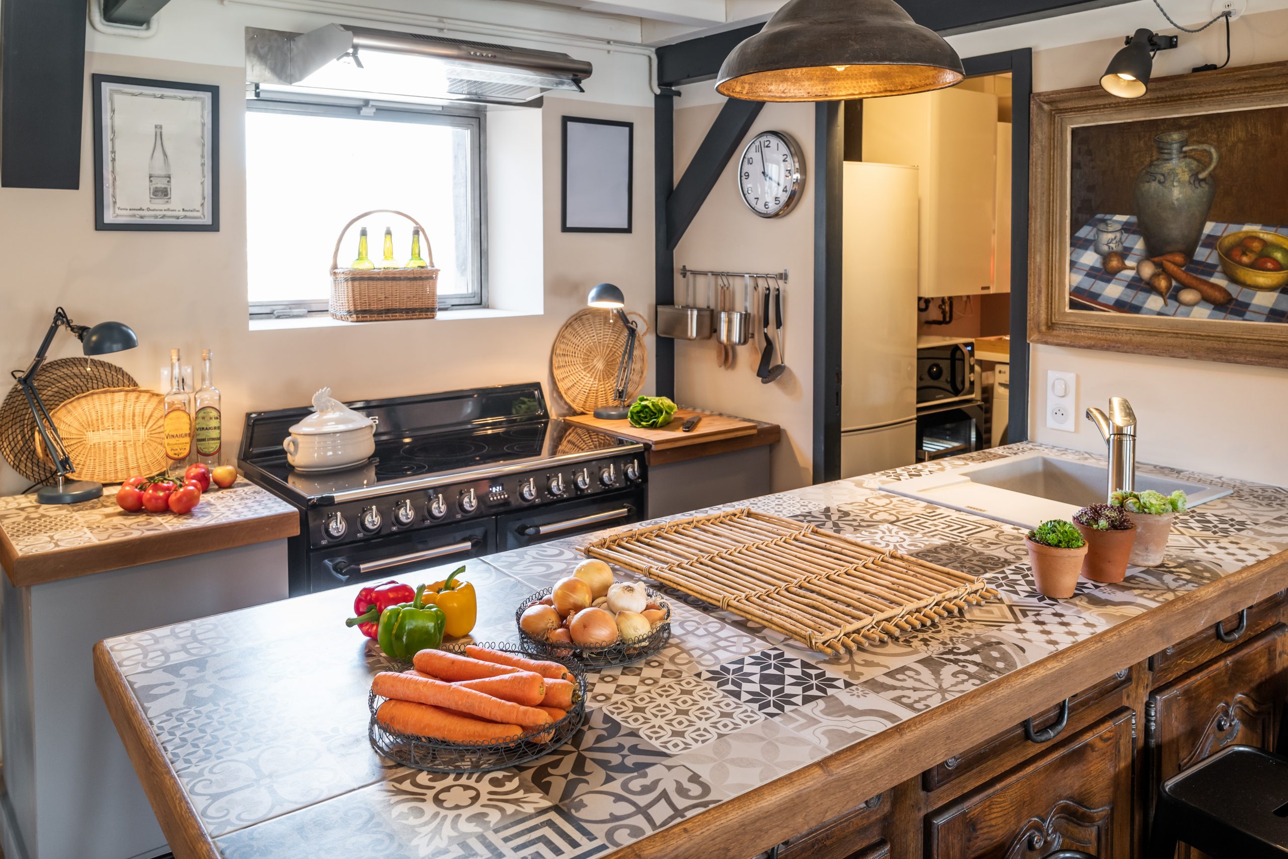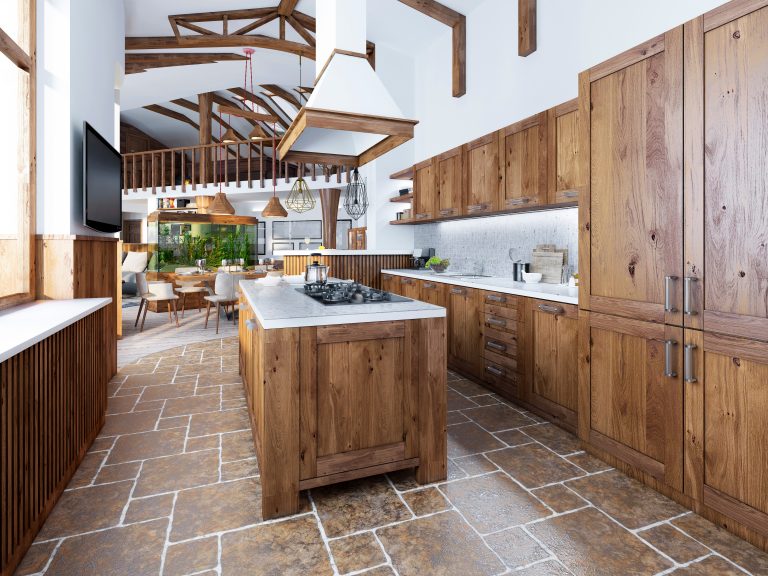Integrated kitchen design has a few features that make it the perfect solution for many homeowners. The most essential feature is how they’re designed to be open, creating an atmosphere of spaciousness and openness throughout your home. It provides a feeling of calm and serenity in any area where you choose to install one.
In addition, integrated kitchen designs are perfect for those who want to get the most out of their small spaces. By utilising every inch of space and incorporating storage into the design, you can create a functional and stylish kitchen without sacrificing any of the features you love.
If you’re considering kitchen renovations or simply want to refresh your space, here are 10 tips and tricks for integrating kitchen design into your home.
1. Keep it simple
When it comes to integrated kitchen design, less is definitely more. This clean and uncluttered style is perfect for those who want a calm and relaxing space. To achieve this look, use light colours and materials, and avoid clutter by storing unnecessary items away.
According to Busola Evans, editor for Homes & Gardens, the trend nowadays is definitely towards simplicity. People like to see a lot of clean lines and uncluttered countertops, and they’re trying to streamline their spaces and make them more functional.
2. Maximise storage

One of the best features of integrated kitchen design is the way it maximises storage. By utilising every inch of space, you can create a functional and stylish kitchen without sacrificing any of your favourite features. To maximise storage, consider adding additional cabinets or shelves above your appliances. You can also use hooks to showcase or hang your pots and pans from the ceiling or install a pot rack.
Kitchen designer Sarah Richardson also recommends incorporating as much storage into the design as possible. For example, you can use the space under the sink for additional storage or install a spice rack at the back of the kitchen door.
3. Incorporate natural light
Another great way to achieve an integrated kitchen design is to incorporate natural light. You can do this by installing skylights or larger windows. It’ll provide you with additional light and make your space appear larger and more open. This will help you save on energy costs too.
Most homeowners want to take advantage of as much natural light as possible, but it’s also essential to consider the sun’s direction when planning your kitchen layout. For example, it’s a fancy idea to place your sink under a window to let you enjoy the view while washing dishes.
4. Add some touch of greenery and nature
One of the best ways to create an integrated kitchen design is to incorporate nature. You can do this trick in multiple ways such as adding plants or flowers, using natural materials like wood or stone or even including a water feature.
You may also want to consider adding a kitchen herb garden. It’ll provide you with fresh herbs for cooking and add a touch of nature to your space.
5. Create a focal point
Every good kitchen needs a focal point, which is especially true for an integrated kitchen. It can be anything from a stunning piece of art to a dramatic backsplash. Whatever item or section of the kitchen you choose, make sure it’s something that will grab attention and help tie the whole space together.
When choosing a focal point, think about what you want the kitchen to be used for. If you love to cook, perhaps a large island or range hood would be the best choice. Or if you entertain often, then maybe a built-in wine fridge would be more suited to your needs.
6. Play with colour and texture

Colour and texture are essential elements of any kitchen design, but they can be especially helpful in creating an integrated space. Consider using different colours and textures to add a splash of visual interest to your new kitchen. For example, you could use light wood for the cabinets and dark granite for the countertops. Or you could use a white tile backsplash with a colourful rug.
7. Use reflective surfaces
Reflective surfaces are perfect for adding depth and dimensions to your kitchen. They can also help to make the space appear larger and more open. Mirrors, stainless steel, and glass are excellent for reflective surfaces.
If you decide to use mirrors, place them in strategic locations. For example, you could hang a mirror above the sink or put one opposite a window to reflect natural light.
8. Choose smart appliances
Many smart appliances can make your life easier in today’s high-tech world. There’s an appliance for almost everything, from refrigerators that order groceries for you to dishwashers that can be controlled from your smartphone; several options are available.
When choosing appliances for your kitchen, think about how they will fit into the overall design. You’ll also want to consider energy efficiency and whether or not they have any special features that would be beneficial for you.
9. Install good lighting

To create an integrated kitchen design that’s functional and stylish, it’s important to install good lighting. It means having a mix of task, ambient, and accent lighting. Task lighting is essential for cooking and prep areas, while ambient lighting can help you navigate and create a warm and inviting atmosphere. Accent lighting is perfect for highlighting specific areas or features of your kitchen.
When choosing light fixtures, think about the overall style of your kitchen. Also, consider the amount of light you need and the type of bulbs used. For instance, LED bulbs are great for energy efficiency, and they come in a variety of colours and intensities. On the other hand, CFL bulbs are also good, but they may not provide as much light as you need. Incandescent bulbs are the traditional choice, but they’re not as energy efficient as LED or CFL bulbs.
10. Don’t forget the finishing touches
Once you have all the significant elements of your integrated kitchen design, it’s time to focus on the finishing touches. This is how you get to add your style and make the space your own. Choose accessories like dishware and silverware that suit your kitchen’s overall aesthetic. You can also add personal touches, like family photos or artwork.
Final Thoughts
By following these tips, you can create an integrated kitchen design that’s stylish and functional. With a bit of research, creativity and forethought, you can create a space that’s uniquely yours.

