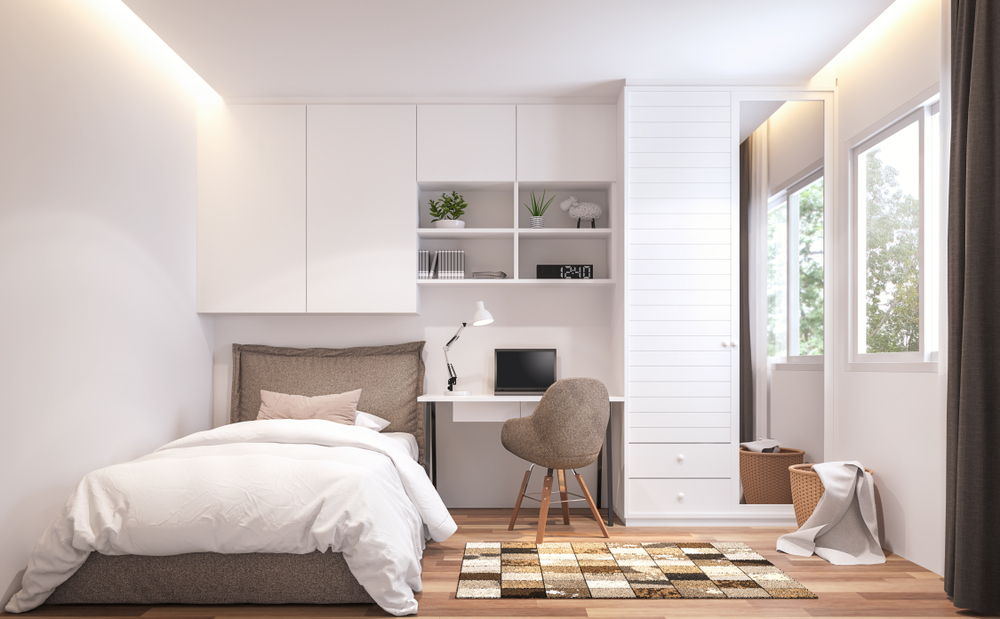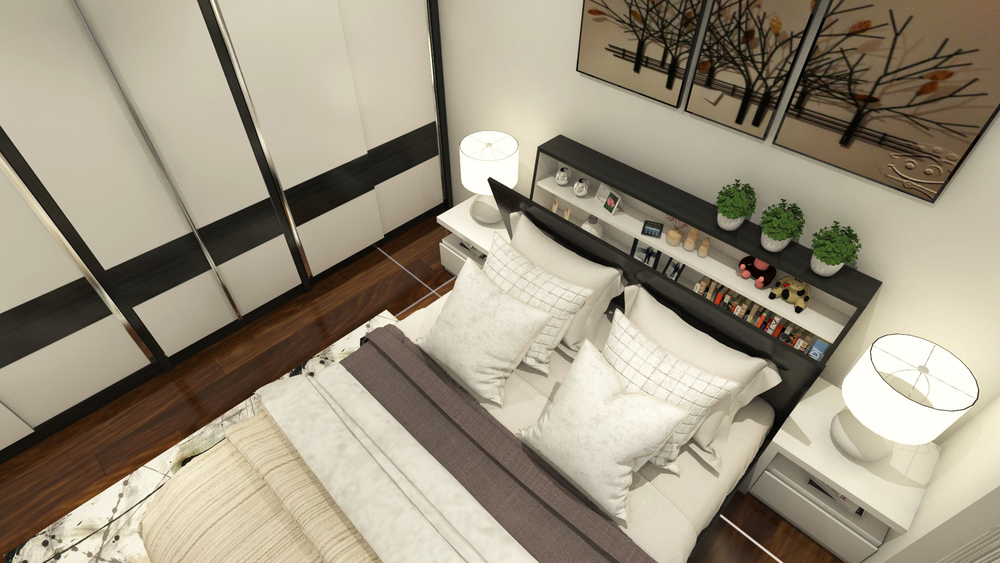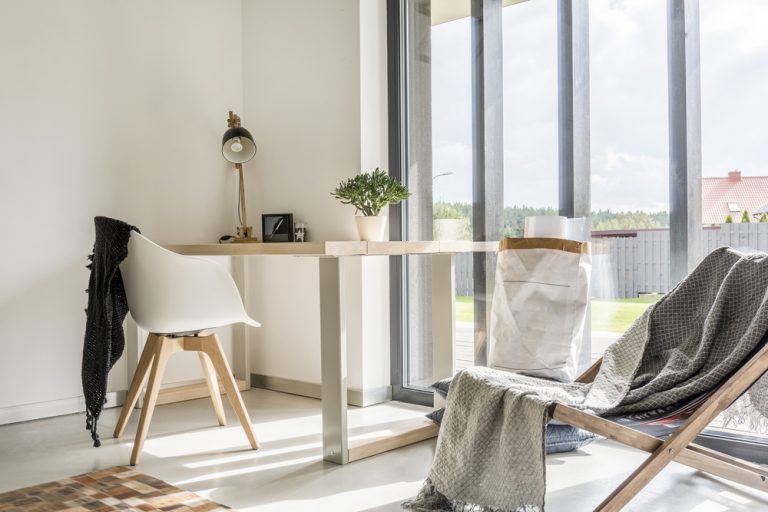The amount of space people have to work with in their homes continues to decrease. The average rental apartment in the United States is 5% smaller than it was a decade ago. The shrinking trend for living spaces is not limited to rentals, as new homes have shrunk by 80 square feet since 2015. Having a small space does not mean you have to feel cramped in your home. A small space can look and feel large with the right design choices, building decisions, and equipment like tile or concrete tools. To create the feeling of more space in living rooms, bathrooms, and bedrooms, draw vertical focus, make the most out of natural light, and keep designs simple.
Tricks to Make Living Rooms Feel Larger
Small living rooms can limit your ability to host a party and keep you from relaxing in your own home. The key to making small living room spaces look bigger is to create a cohesive space with simple design choices and plenty of open vertical space. To accomplish that, choose one color scheme, use reflective surfaces, and choose simple furniture.
One color scheme
Your paint choice can create an open feeling or overwhelm the space. If you do not have a color preference, bright white paint from ralph lauren is the best option. Bright white paint reflects light better than any other color, ideal for making a space appear larger. Cool colors like pale shades of blue and gray also make a space feel open. Limit your color scheme to one or two colors and avoid designs that clutter the walls. The color scheme should influence your furniture decisions as well.
Simple furniture
Large pieces of furniture have no place in a small living room. Besides smaller furniture appropriate for the size of your living room, refine your furniture choices with Ashley to get simple designs and slender features. Simple designs include light-toned natural finishes and a few throw pillows that match the secondary color scheme of the room. Slender furniture is characterized by a low profile and visible, tapered legs. Couches, chairs, and tables that are low to the ground create more vertical space, which makes up for the lack of square footage. Visible and minimal legs also create visible space under your furniture, which is important for spreading light and maintaining an open feel.

Reflective surface and light
Whether you have plentiful natural light options or you need to create a layered lighting setup, adding reflective surfaces to your living room furthers the illusion of space in a small room. Strategically placed mirrors that reflect the sun’s rays double the natural light in your living room, making it feel brighter and more spacious. Avoid cluttering your small space with many small mirrors mounted to the walls. Instead, opt for full-length wall-mounted or floor mirrors with simple, clean lines. Reflective ceilings and floors also improve the lighting in a living room. Light-colored tile floors are a great option to enhance the light in your living room. Plus, with a few tile tools like a tile cutter, tiling your living room is DIY-able. Wall-mounted tile requires cleaning and polishing every two to three months to keep its shine.
Tips for Maximizing Bathroom Space
Even if you do not live in a small apartment or house, bathrooms come with limited square footage and need careful planning to feel large. To make a small bathroom feel comfortable and look larger, avoid sharp corners in your design and create more light by installing light fixtures near mirrors.
Cut out corners.
When working with limited space, incorporate rounded edges into your design rather than sharp edges. Where straight lines can make your room feel confined and tight, circles and gentle curvature appeal to the eye. It creates a sense of infinite space that is perfect for a small bathroom. Round bathtubs and circular mirror frames are excellent choices when you’re trying to make a tiny bathroom feel more spacious.
Create light.
Bathrooms are not usually known for their large windows and abundant natural light, so there is the challenge, or opportunity, to create your own light for the space. Part of the reason mirrors are so prominent in bathroom design is because they reflect light. Place a hanging light close to a mirror for intense brightness that adds the feeling of space to the room. Large mirrors without dark frames eliminate sudden transitions and continue the flow that curves and rounded edges create.
Design Choices to Make Bedrooms Feel Bigger
Making a small bedroom feel larger can be challenging, especially when your bed dominates the room. To compensate for the lack of floor space, draw focus to vertical space and segregate the bed from the rest of the room.

Use vertical space.
Use vertical panels with a different texture from your walls to exaggerate the vertical space in your bedroom. You can use wallpaper, tiles, wood, or mirrors to complete this look. Low-to-ground furniture allows for extra vertical space and opens up the bedroom. Opt for a Japanese-style platform bed to make your double or queen-sized bed look smaller. Tall headboards and a tall floor standing mirror further draw the eye up to the ceiling, creating an illusion of more space.
Separate the bed from the room.
Creating a separate area for the bed and the rest of the room minimizes the dominance the bed has on a classic bedroom design. Either create a faux wall with a drape or build a nook for the bed. As long as you can maintain abundant lighting in both areas of the room, the separation creates a comfortable bedroom and a potential work-from-home office. Plus, the nook design creates extra storage under and above the bed that is not visible from the rest of the room.
Make the Most of Your Available Space
A small home or apartment doesn’t have to limit your design options. You can use the opportunity to get creative in your space and be intentional about what colors, furniture, and lighting you choose to incorporate. Be conscious of your design choices and how they’re affecting the way you perceive the size of your home; with the right styling techniques, you can enjoy the luxury of a larger living space without a bigger floorplan.

